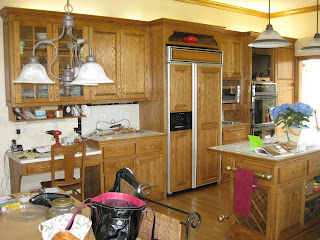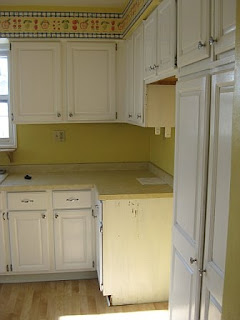I've been so excited about this project. The client is amazing, I adore her personally and she was so much fun to work with. I have to give her so much credit in that even though she couldn't necessarily see my 'vision' on a couple of the components we used, she was willing to trust me and go with it. I think that leap of faith outside of our comfort zone can be really hard for a lot of people.
It seems that the vast majority of the calls that I'm getting lately are from people facing the same issue that we dealt with here. The kitchen is 'fine', fairly new, but already feels dated and very builder basic.
It's no secret that I want to paint everything, but living in the Mid-West this can be a very unpopular opinion. My carpenter rolls his eyes at me, the old guys doing other work mutter under their breath, everyone has an opinion. I try to remind people that not all wood is good wood and sometimes your best option short of tearing it out and starting over, is to paint it. This client was resistant to the idea of painting all the cabinets at our first meeting but warmed up to it quickly (thankfully!), but even then, her parents and family were horrified at what she was about to do.
So this is what the kitchen looked like at our first meeting:
My plan included the following:
- Miscellaneous Carpentry Items:
- Removing the planing desk and sorter over it, replace it with a new base cabinet with full extension wood box deep drawers for baking supplies
- Removing the wine rack and retrofitting that cabinet
- Retrofitting the cubbie that was housing the microwave, it was sized for microwaves that are no longer available
- Add a shelf in the TV cubbie to match the shelf over the refrigerator
- Have the cabinets professionally painted (doors and drawer fronts were sprayed in their shop, boxes were done in place)
- Granite countertops
- Backsplash
- Lighting
- Pull in some color and pattern with new window treatments, rugs, and hopefully chair seats.
- Replace the clear glass in the cabinet doors with a patterned glass
- Paint and accessories
In a little over 5 weeks we have this:
There are still some items to be finished up (outlet covers, roman shade for over the sink, new table & chairs, etc) but we really are 99% done and I couldn't be happier with the results. I think it looks amazing and best of all the client is thrilled with the results. It makes me happy just to think about how happy she is with it all!

















