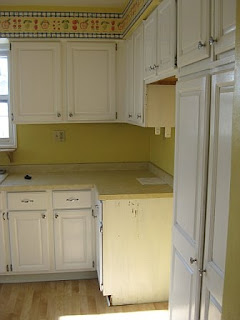I didn't take a ton of photos during the in progress phases of a lot of these rooms so you'll have to use your imagination some.
A recap of what the kitchen looked like with it's yucky mouse poop filled cabinets. Doing all the demo work in this kitchen was my first real DIY experience. I had guys working in another part of the house and decided just to be done with it.
Recap of what it looked like to start
And after
The kitchen is TINY. Like 10'x11' or something close to that. I went really neutral and pretty bare bones on it. Keeping my bottom line in sight as well as the price point and area didn't really leave me a ton of room.
The flooring was replaced with a thru-body porcelain tile. I had maple cabinets with a few upgrades (solid wood boxes, glass front doors) installed. Brand new appliances and granite countertops rounded everything out. I know that kitchens are trending away from granite but it's still the preferred material in our area and the one that I could get the very best deal on.
I left off the cabinet hardware and backsplash intentionally, not only for cost purposes but also to allow the buyer some ability to personalize the space after the fact.






No comments:
Post a Comment